57 Percy Williams Drive, East Islip, NY 11730
| Listing ID |
10898942 |
|
|
|
| Property Type |
Residential |
|
|
|
| County |
Suffolk |
|
|
|
| Township |
Islip |
|
|
|
| School |
East Islip |
|
|
|
|
| Total Tax |
$32,182 |
|
|
|
| Tax ID |
0500-397-00-04-00-006-000 |
|
|
|
| FEMA Flood Map |
fema.gov/portal |
|
|
|
| Year Built |
1985 |
|
|
|
| |
|
|
|
|
|
A secluded at-home Oasis awaits you! This one-of-a-kind custom built shy 4000 square feet home, imagined by esteemed designer Peter Keller, is a private retreat for the most discernible buyer. Want views? The home boats an open-style layout design with soaring ceilings, and walls of glass for panoramic sunset views. Highlights include a state-of-the-art gourmet kitchen, 4.5 sumptuous baths, 5 bedrooms (including a 1st floor guest suite w/private deck, and master bedroom en suite w/3rd floor loft), sunken living room, dining room, media room, 2.5 car garage, more. The 1.13 acre property is both a boater and nature lover's paradise. Stroll over your private bridge to 4 large boat slips on Champlin Creek with direct access to the Great South Bay. Sit in awe at your private pond (deemed a ""North American Fly Away"" location) to view an array of unique birds and waterfowl. Truly one of most special homes you'll ever see! X ZONE
|
- 5 Total Bedrooms
- 4 Full Baths
- 1 Half Bath
- 4000 SF
- 1.13 Acres
- 49223 SF Lot
- Built in 1985
- Contemporary Style
- Walk Up Attic
- Lower Level: Walk Out, Bilco Doors
- Lot Dimensions/Acres: 86.21x
- Condition: Diamond+++
- Oven/Range
- Refrigerator
- Dishwasher
- Microwave
- Garbage Disposal
- Washer
- Dryer
- Hardwood Flooring
- Balcony
- Central Vac
- 12 Rooms
- Entry Foyer
- Family Room
- Den/Office
- Walk-in Closet
- Private Guestroom
- 2 Fireplaces
- Alarm System
- Hot Water
- Propane Fuel
- Central A/C
- Basement: Crawl space,full
- Cooling: Energy star qualified equipment
- Number of Kitchens: 2
- Heating: Energy star qualified equipment, other
- Features: Smart thermostat,1st floor bedrm,cathedral ceiling(s), eat-in kitchen,formal dining room, granite counters, marble bath,master bath,pantry,powder room,sauna,storage, wet bar
- Stone Siding
- Attached Garage
- 2 Garage Spaces
- Community Water
- Pool: In Ground
- Deck
- Patio
- Fence
- Open Porch
- Irrigation System
- Subdivision: Percy Williams Cove
- Shed
- Water View
- Pond View
- Lake View
- Pond Waterfront
- Creek Waterfront
- Lake Waterfront
- Access Waterfront
- Dock Waterfront
- Waterfront Features: Stream, water other
- Construction Materials: Energy star,fiberglass insulation,frame,cedar,clapboard
- Doorfeatures: ENERGY STAR Qualified Doors,Insulated Doors
- Exterior Features: Basketball court,private entrance
- Lot Features: Near public transit,private
- Parking Features: Private,Attached,2 Car Attached,Driveway,Storage
- Window Features: New Windows,Double Pane Windows,ENERGY STAR Qualified Windows,Insulated Windows,Skylight(s)
|
|
Eric G Ramsay Jr Assoc LLC
|
Listing data is deemed reliable but is NOT guaranteed accurate.
|



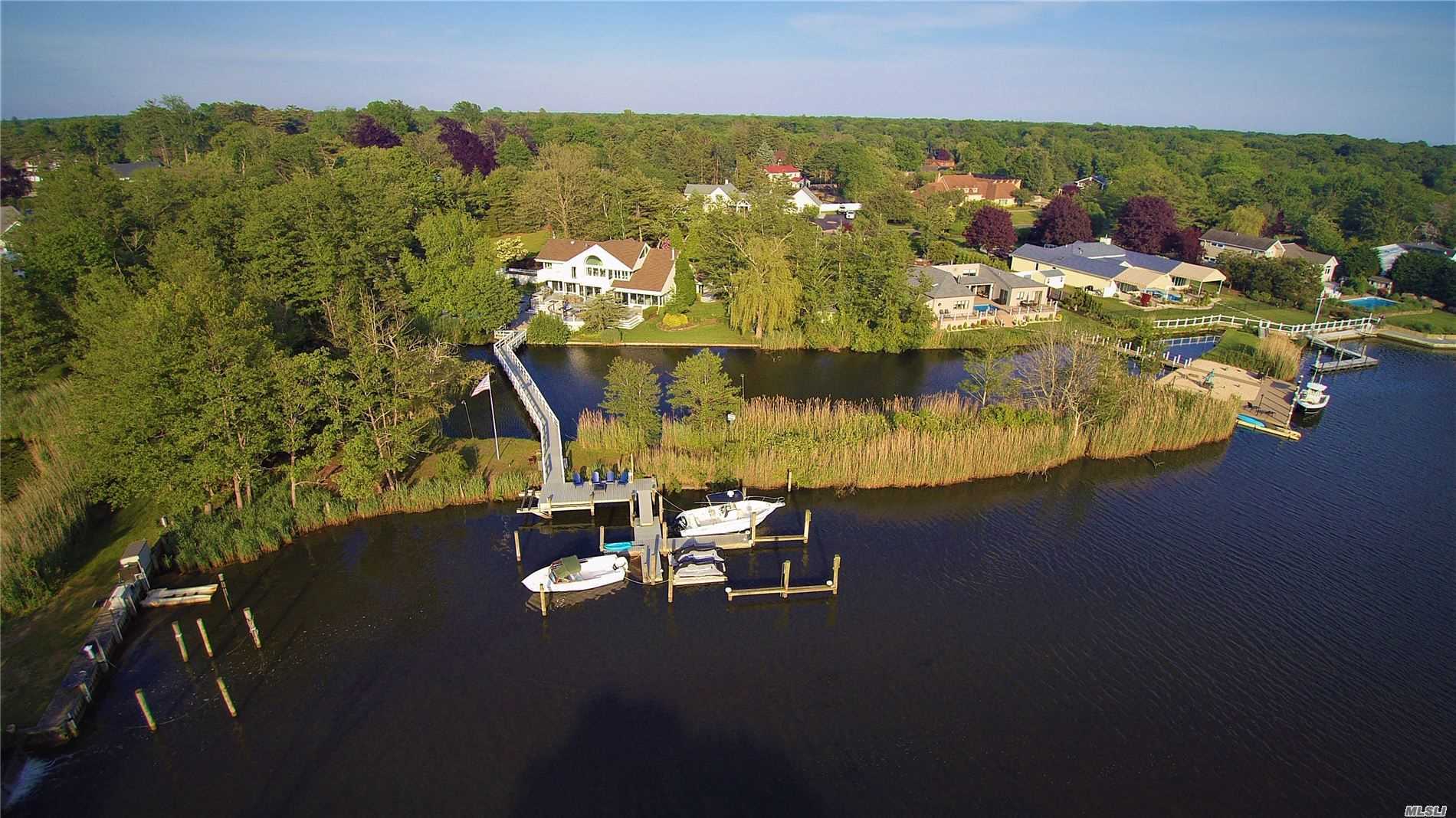

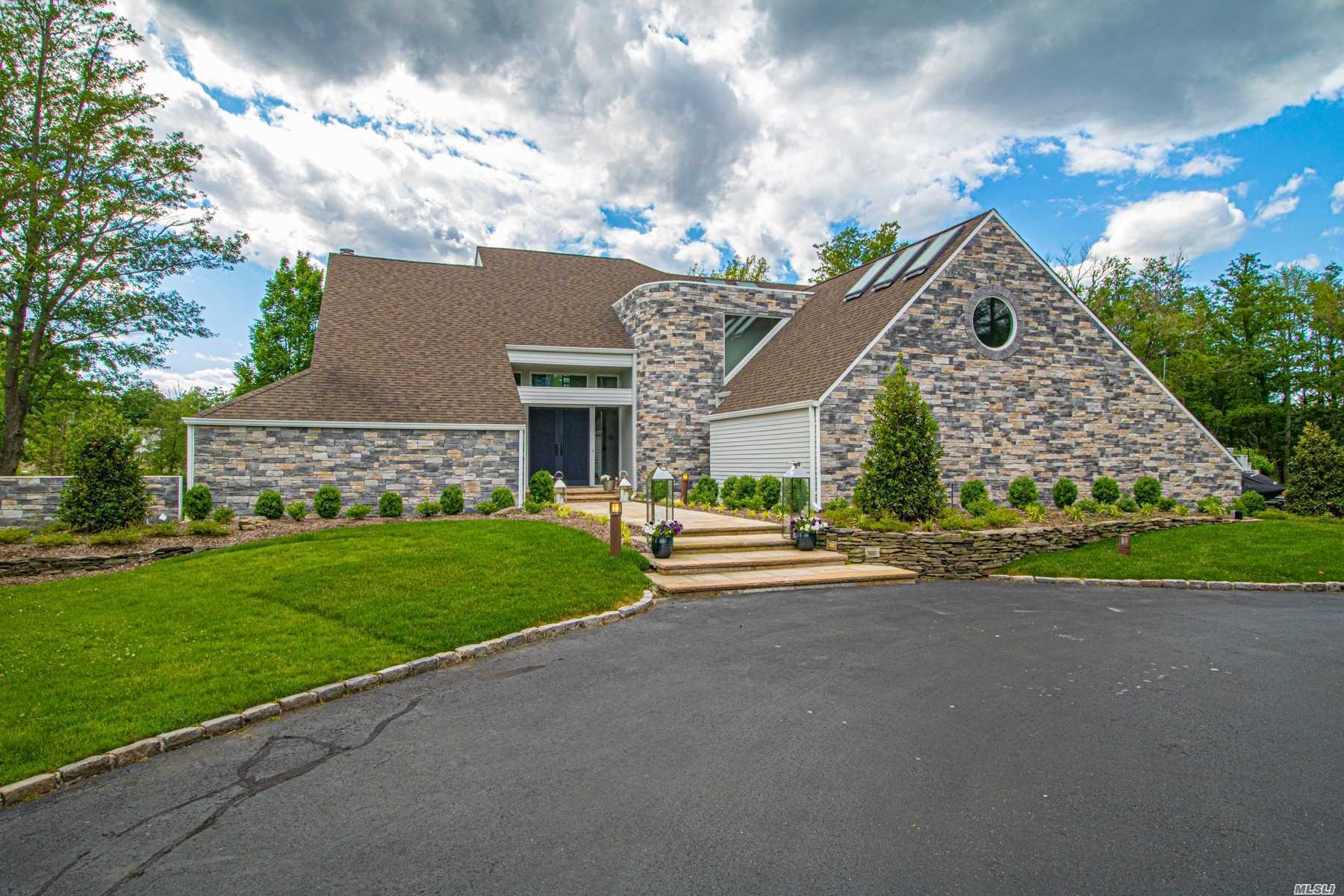 ;
;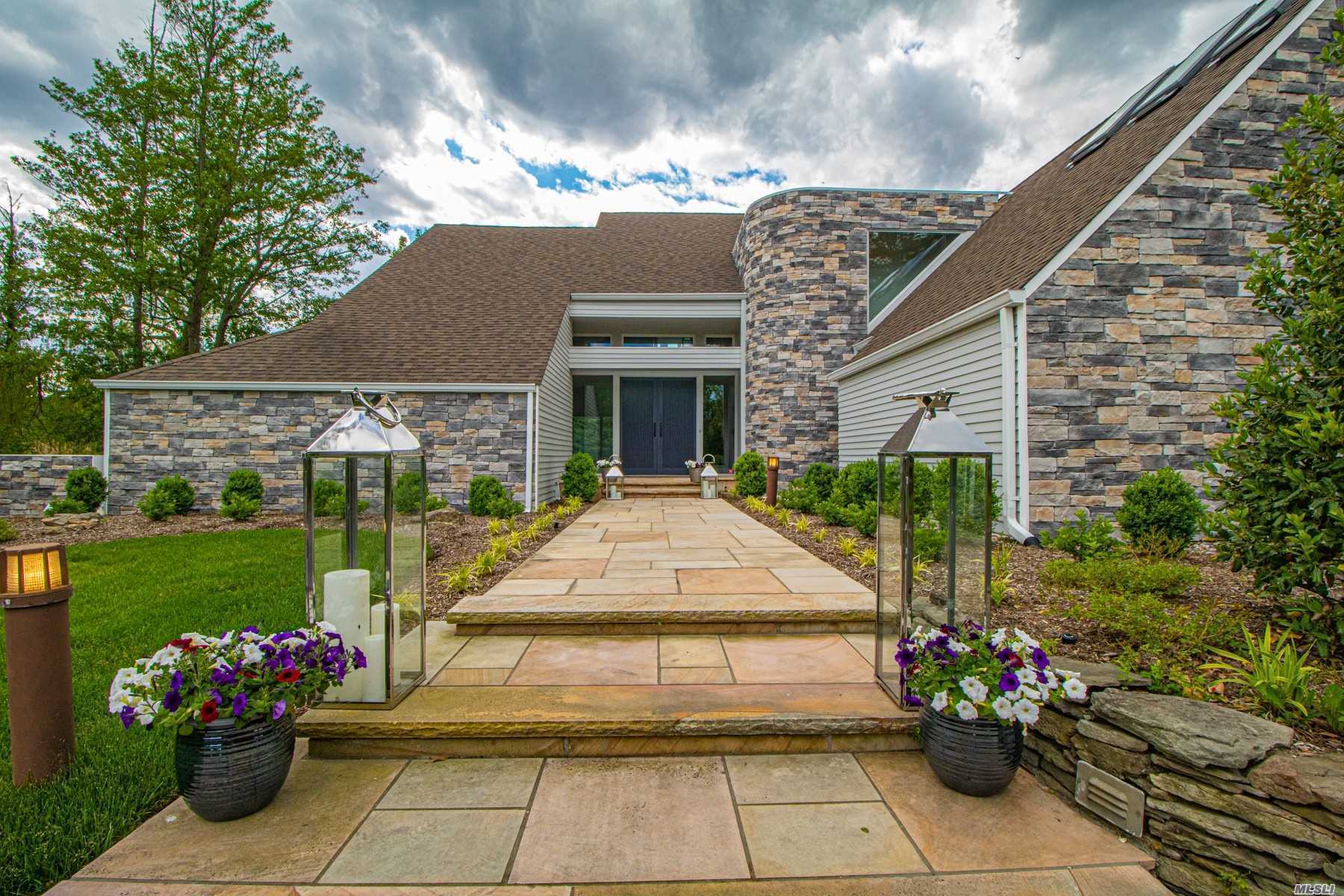 ;
;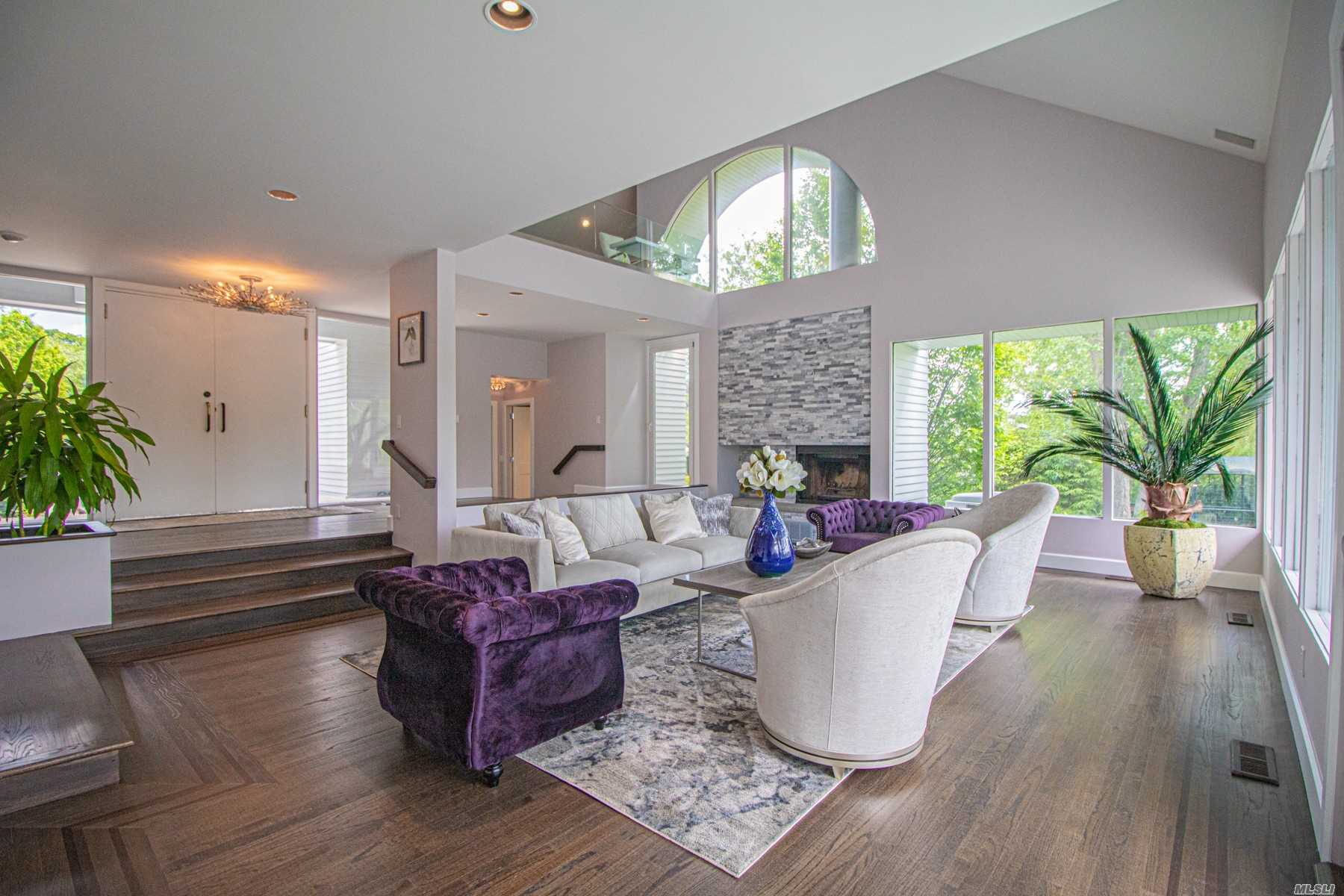 ;
;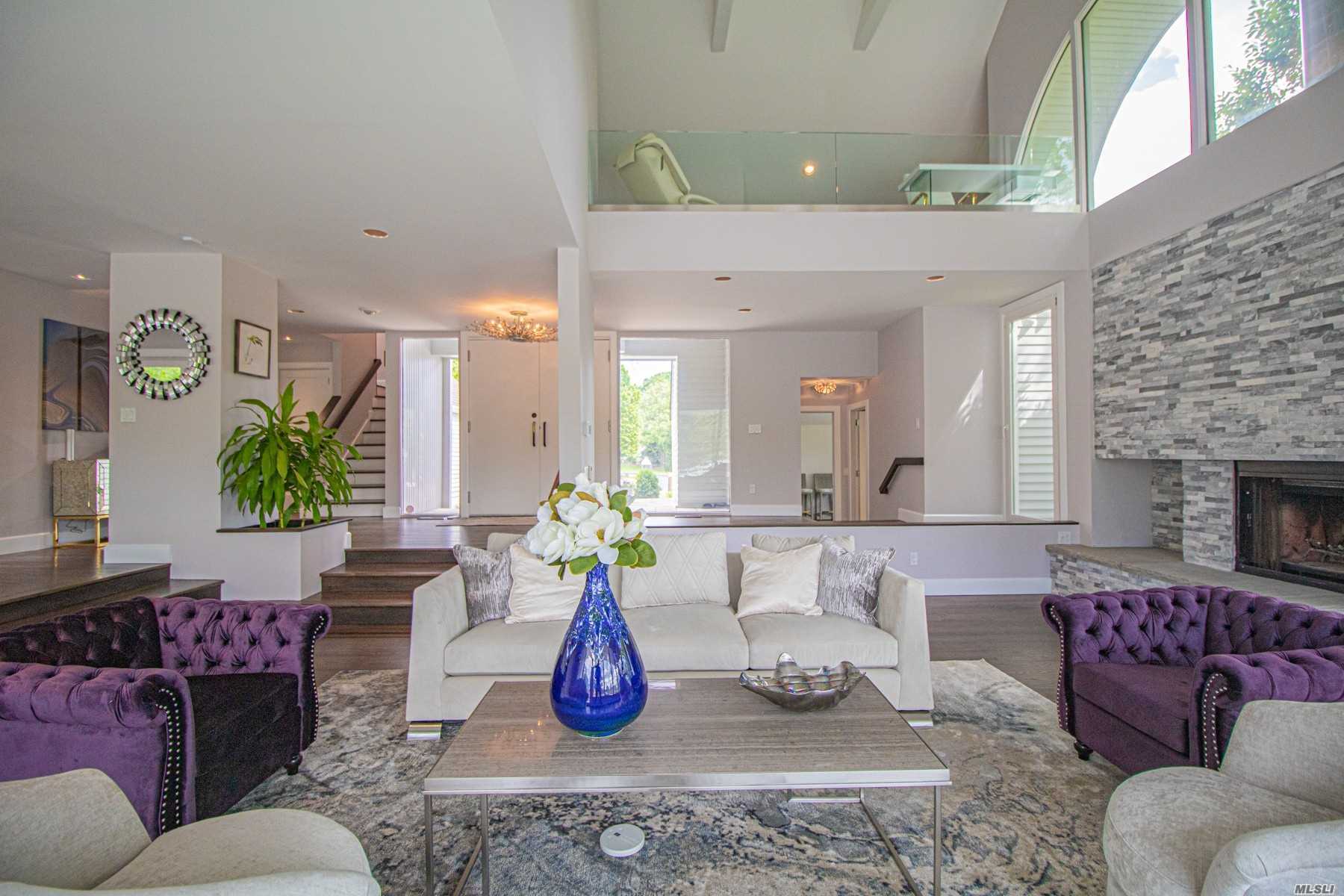 ;
;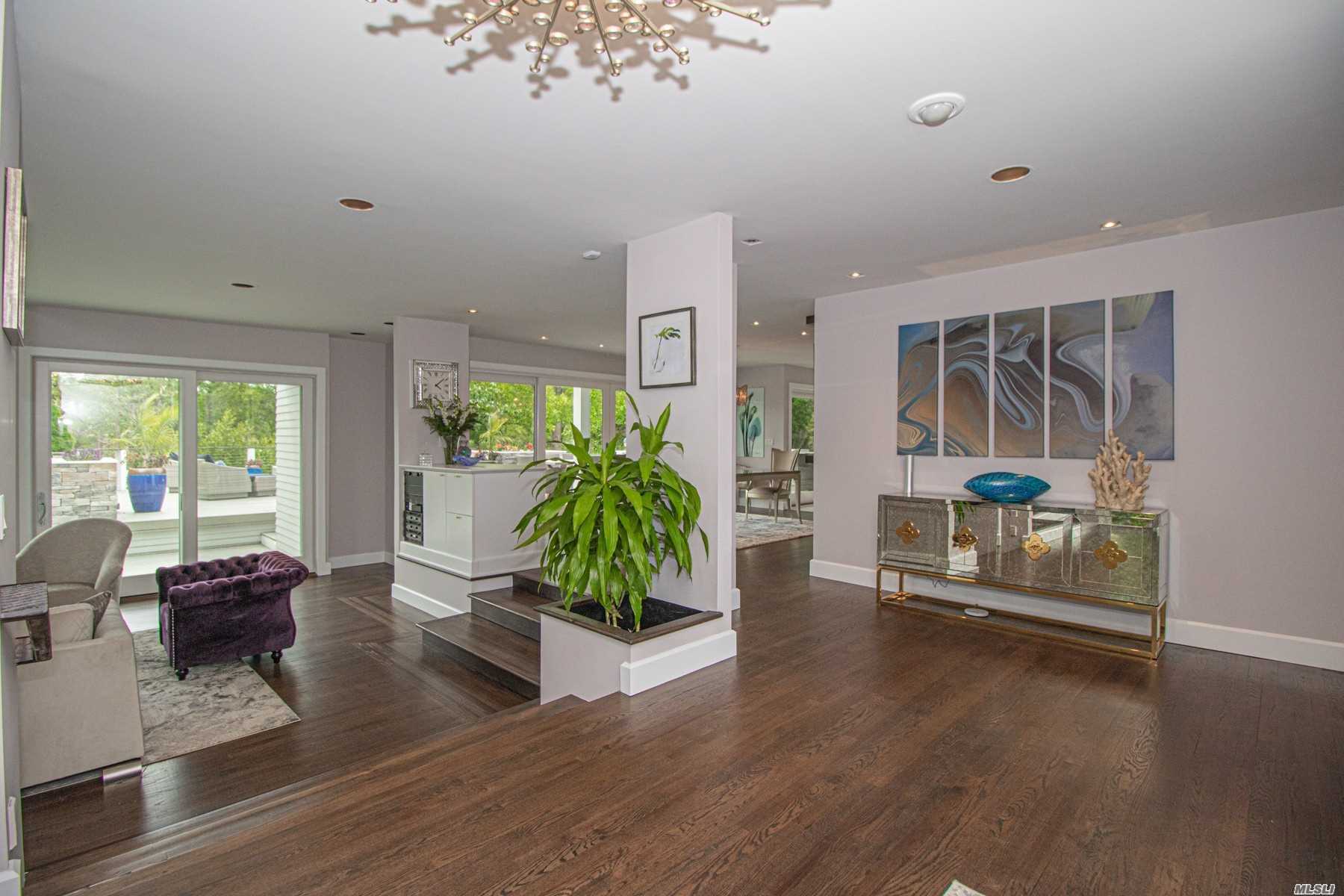 ;
;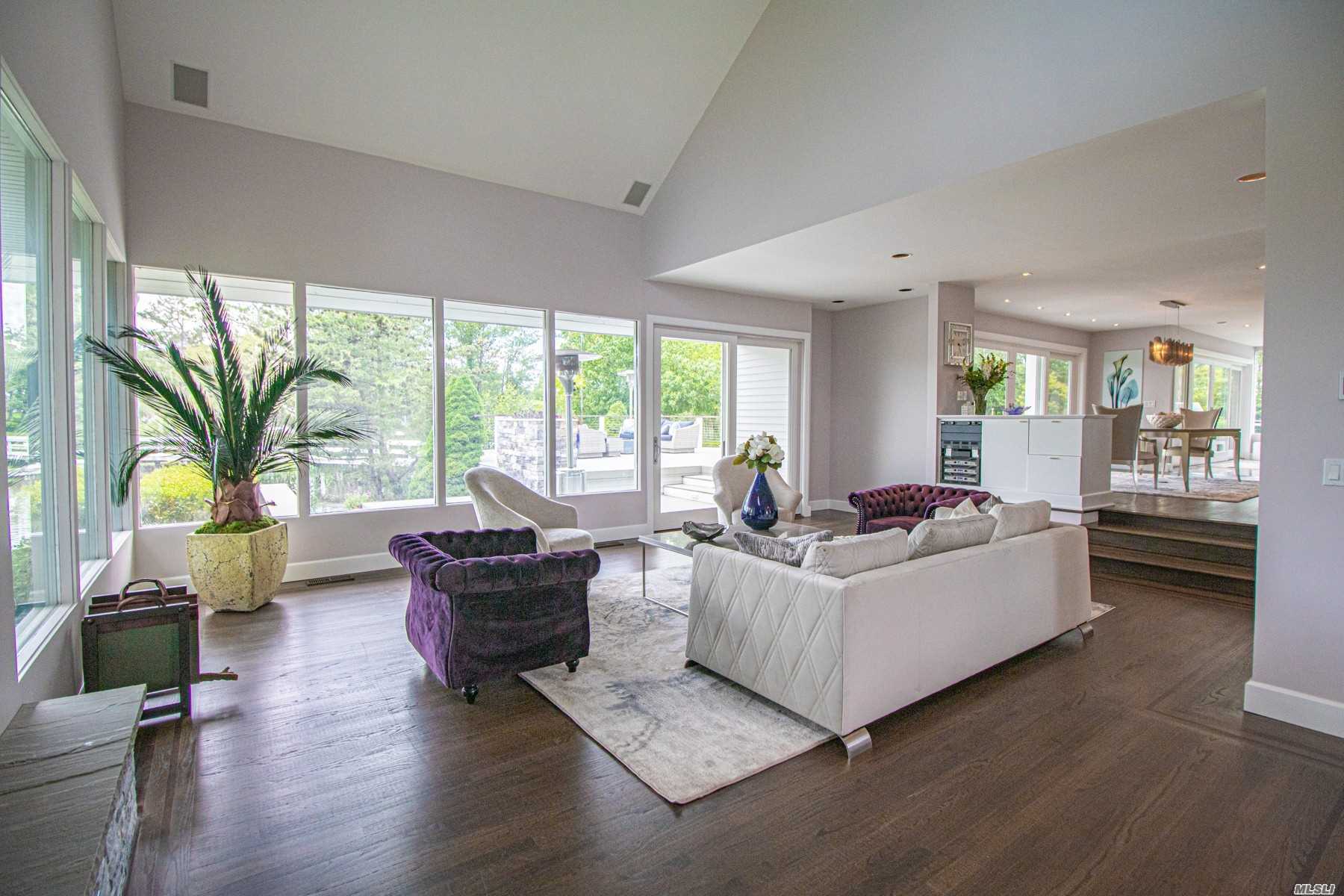 ;
;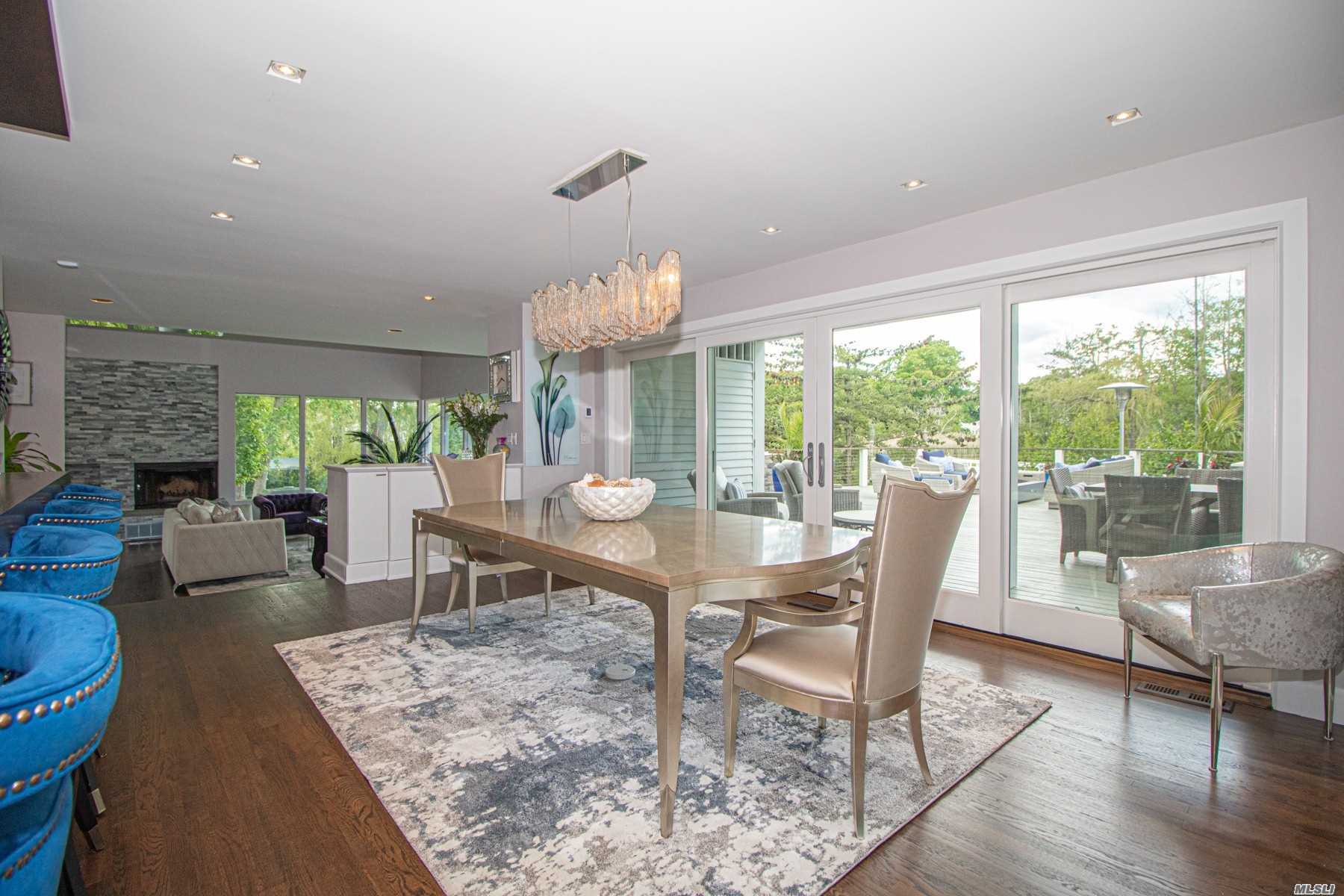 ;
;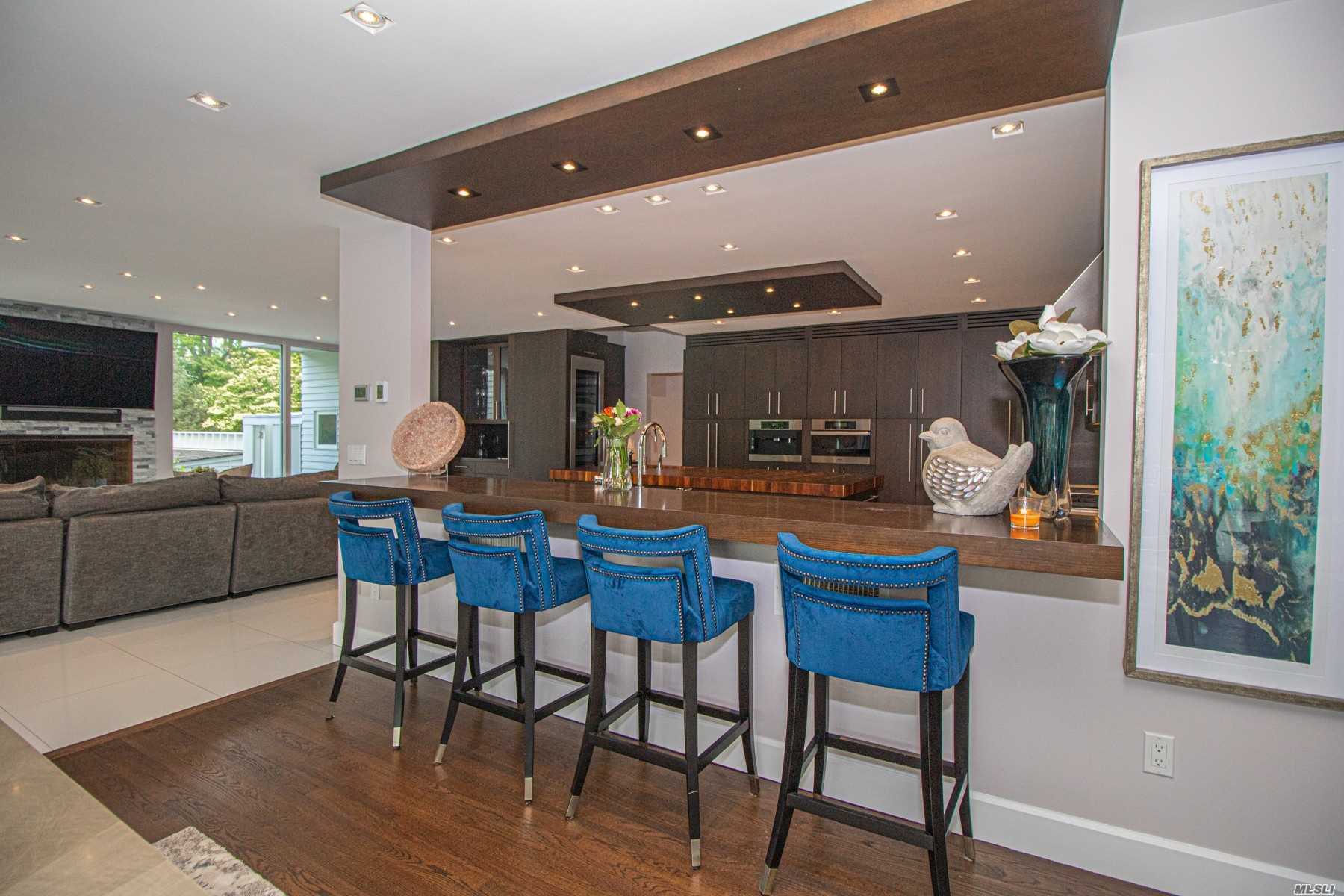 ;
;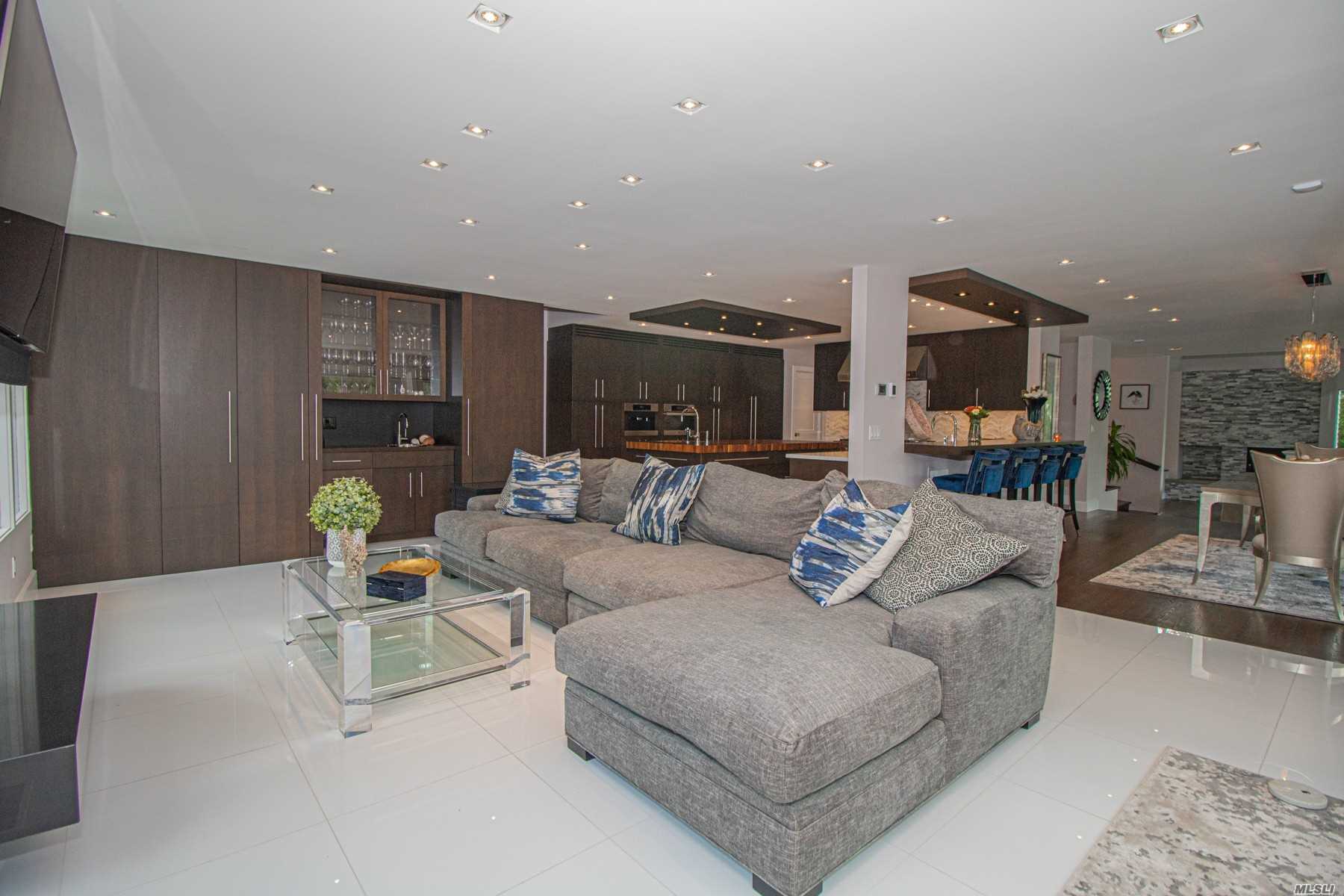 ;
;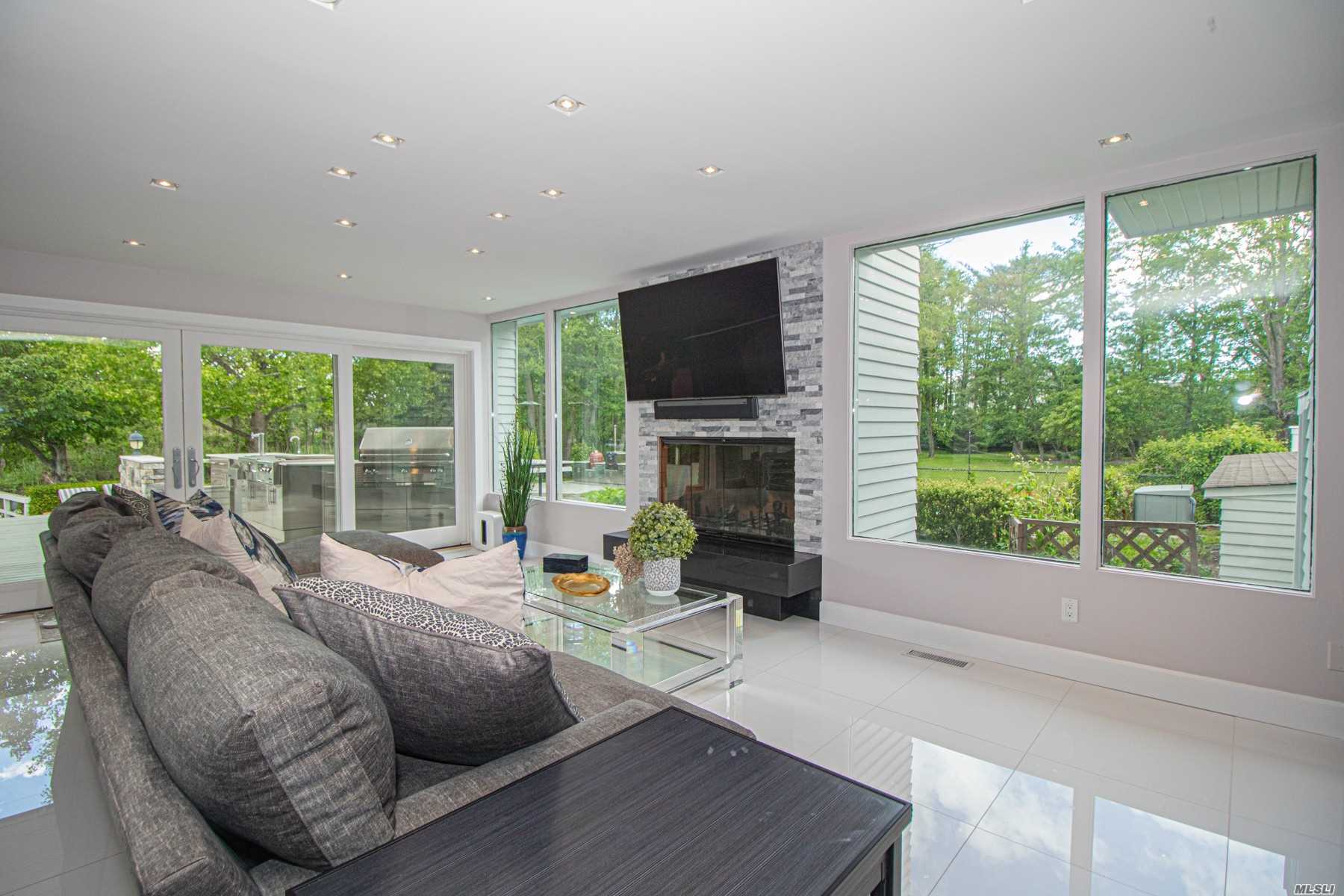 ;
;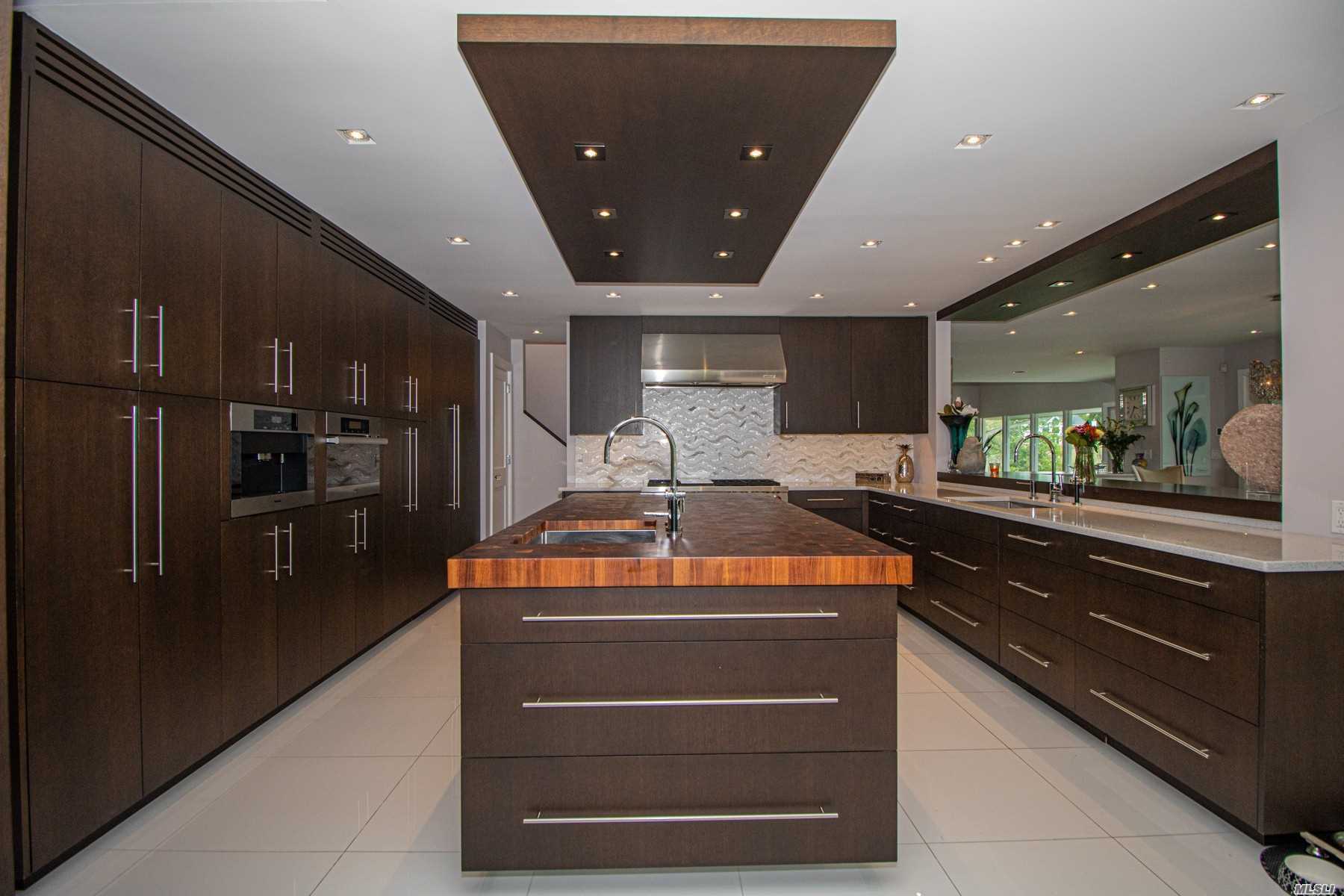 ;
;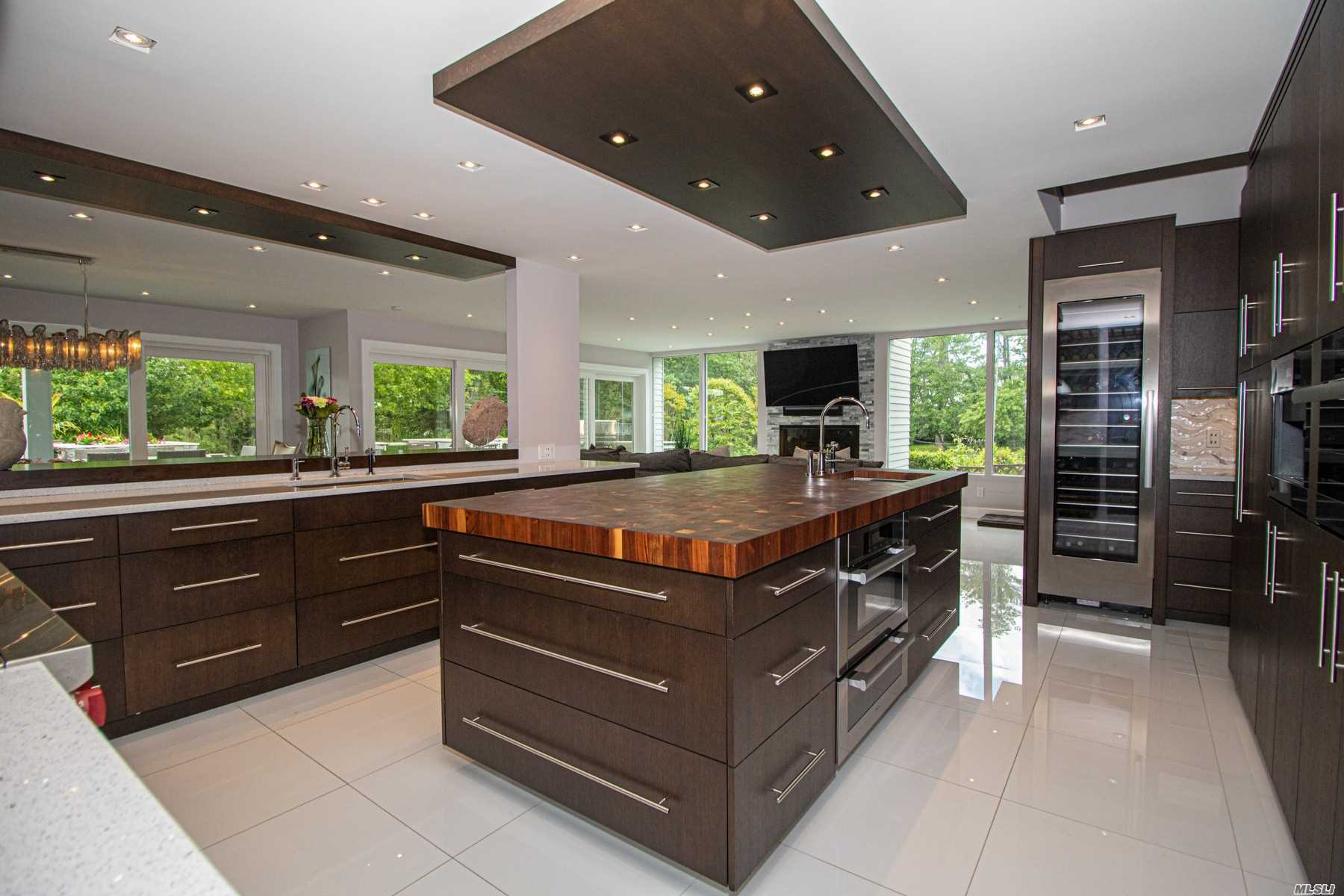 ;
;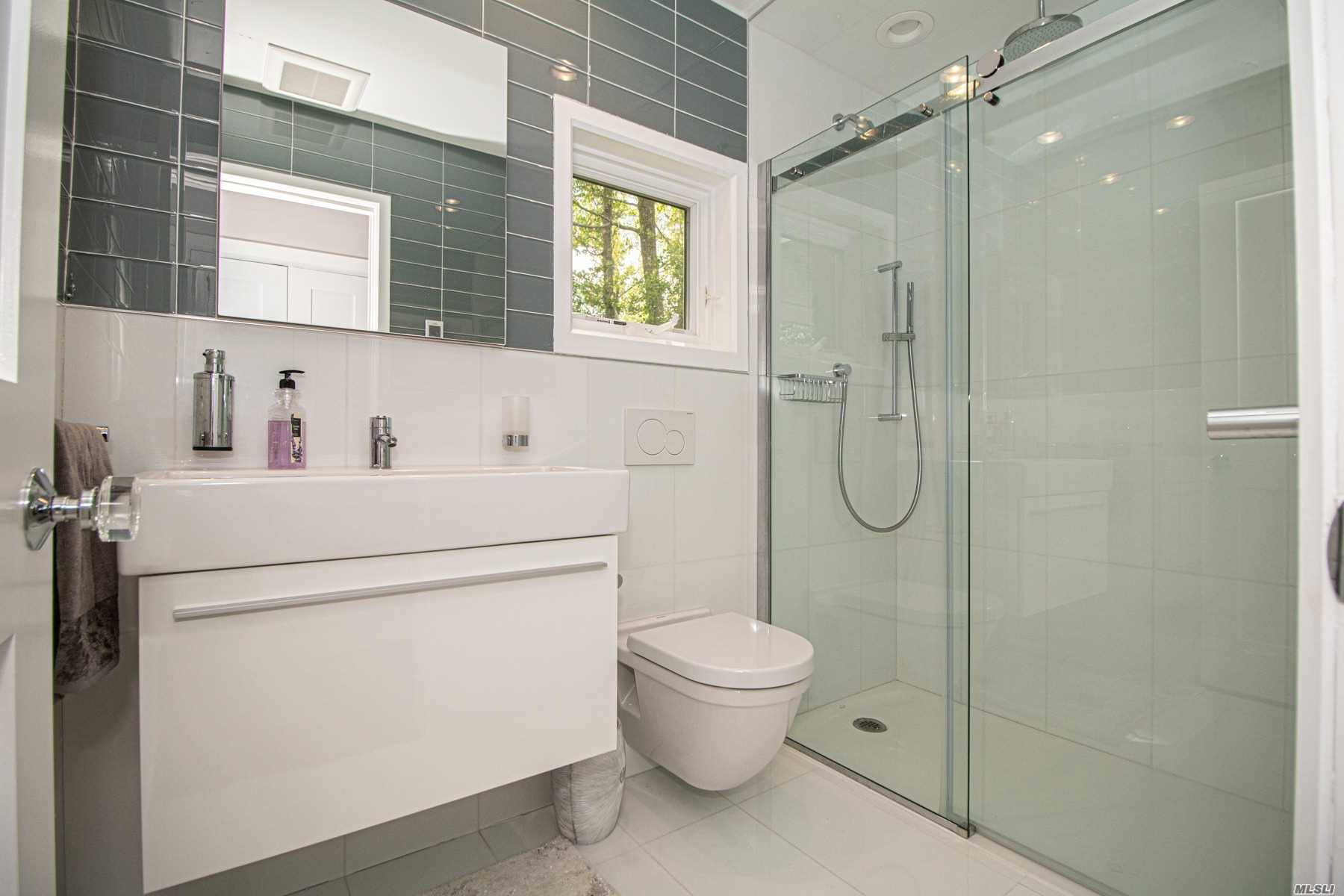 ;
;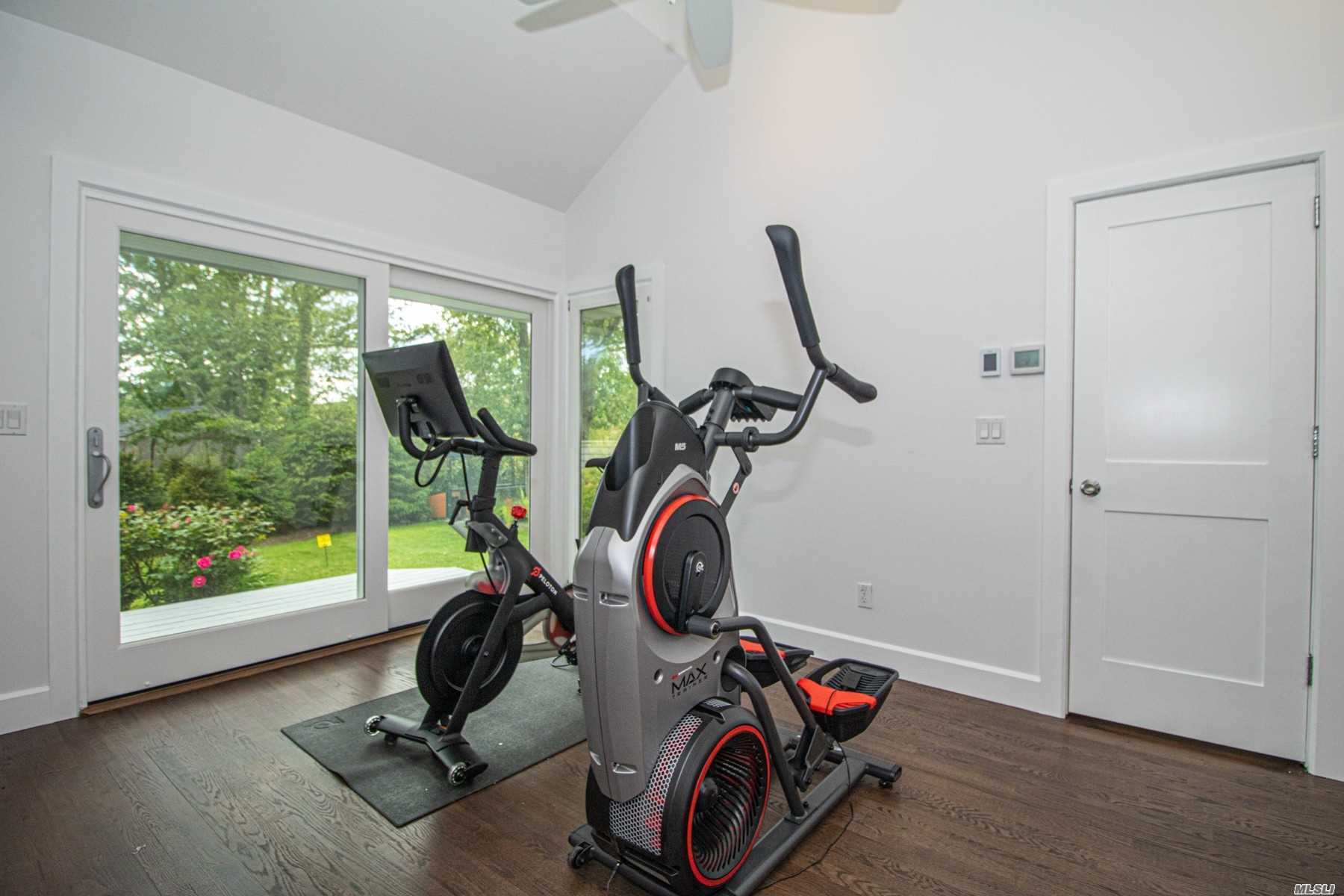 ;
;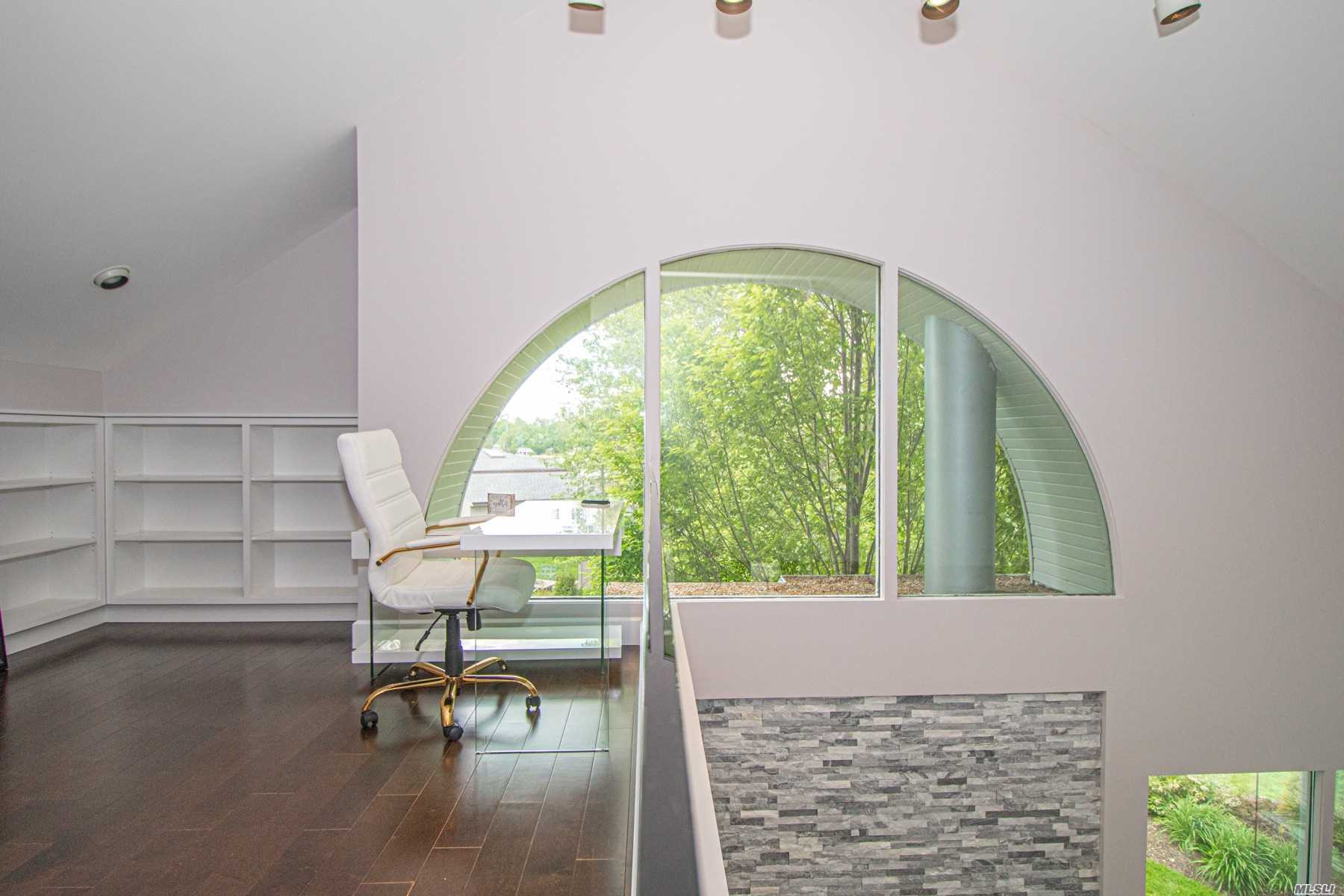 ;
;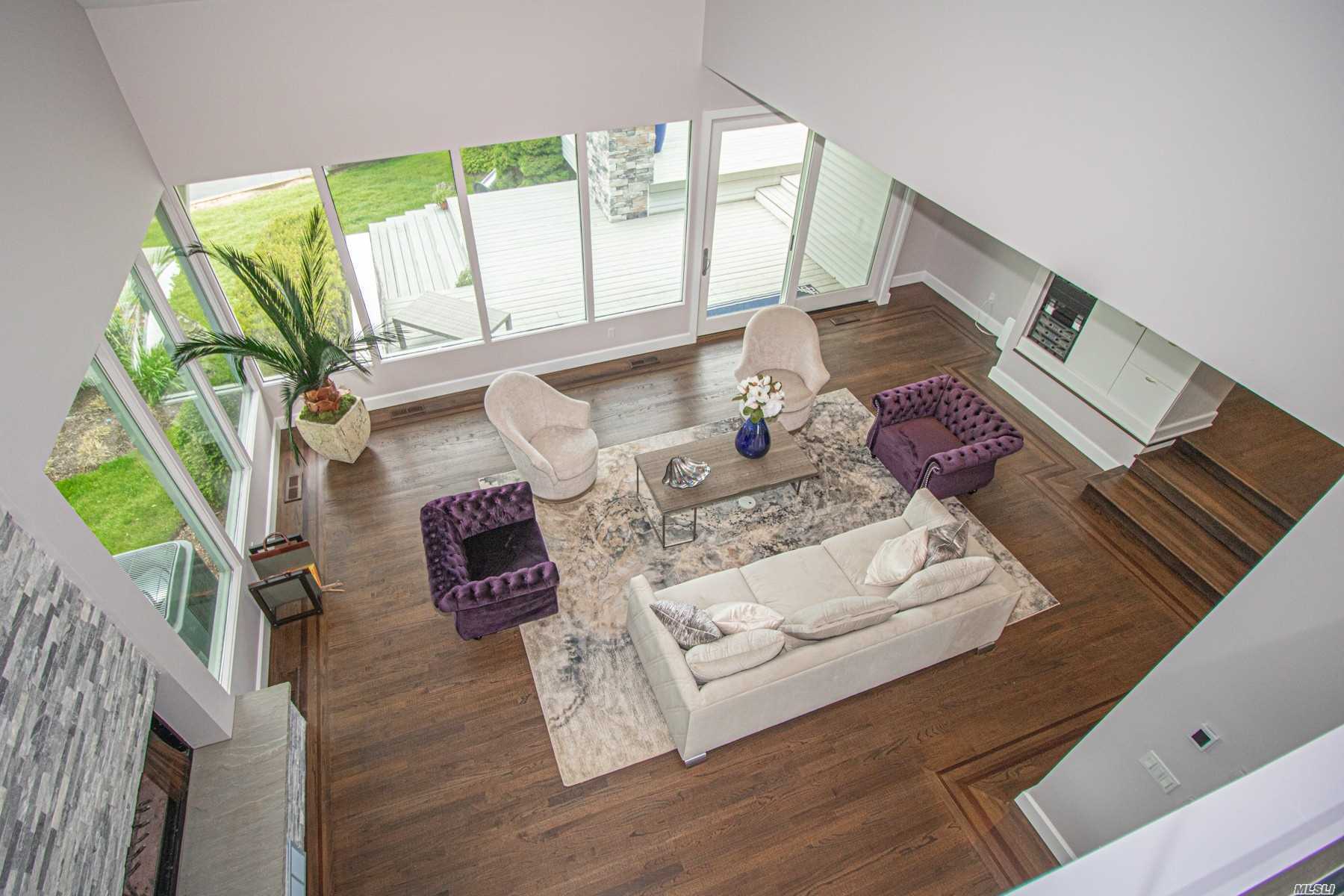 ;
;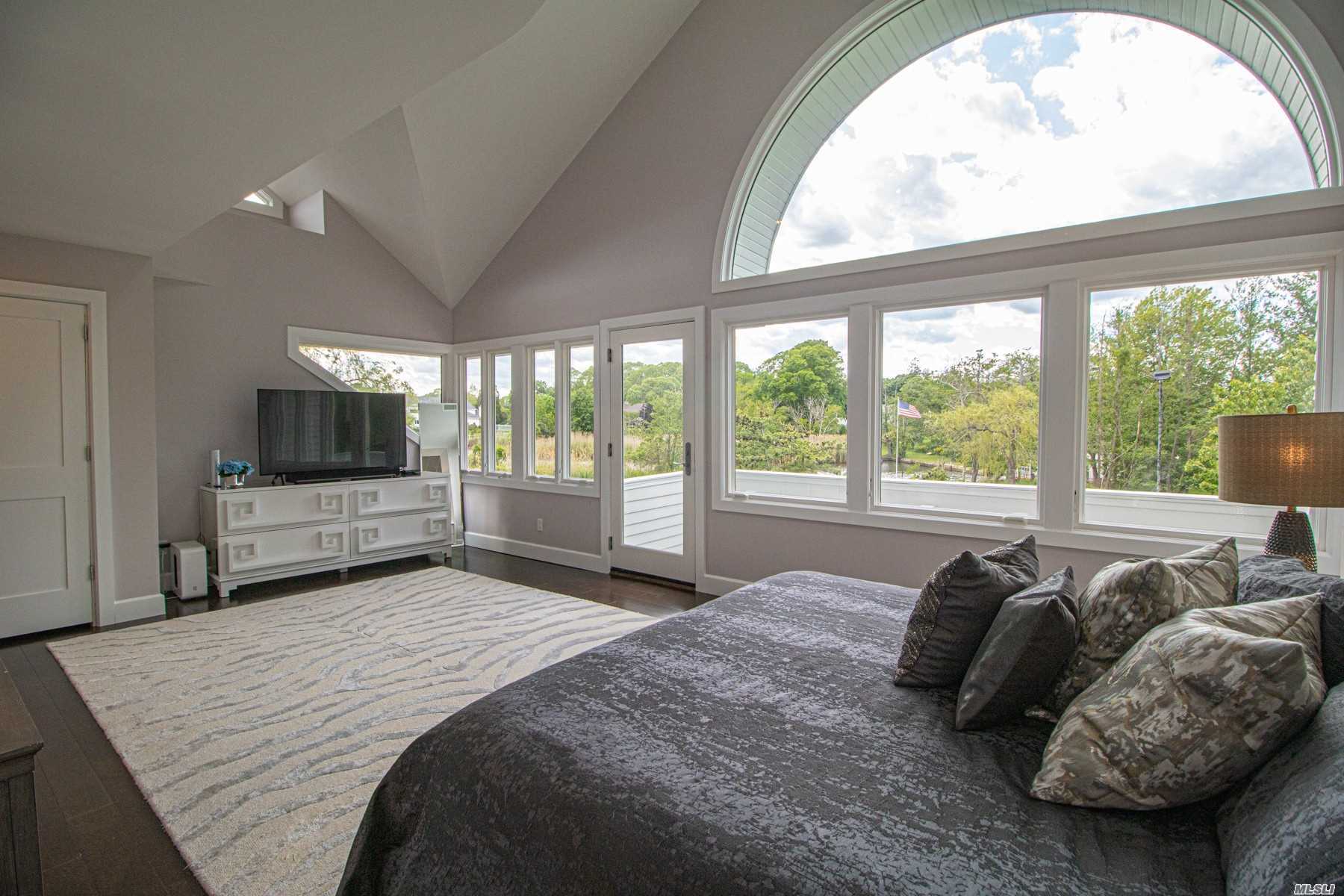 ;
;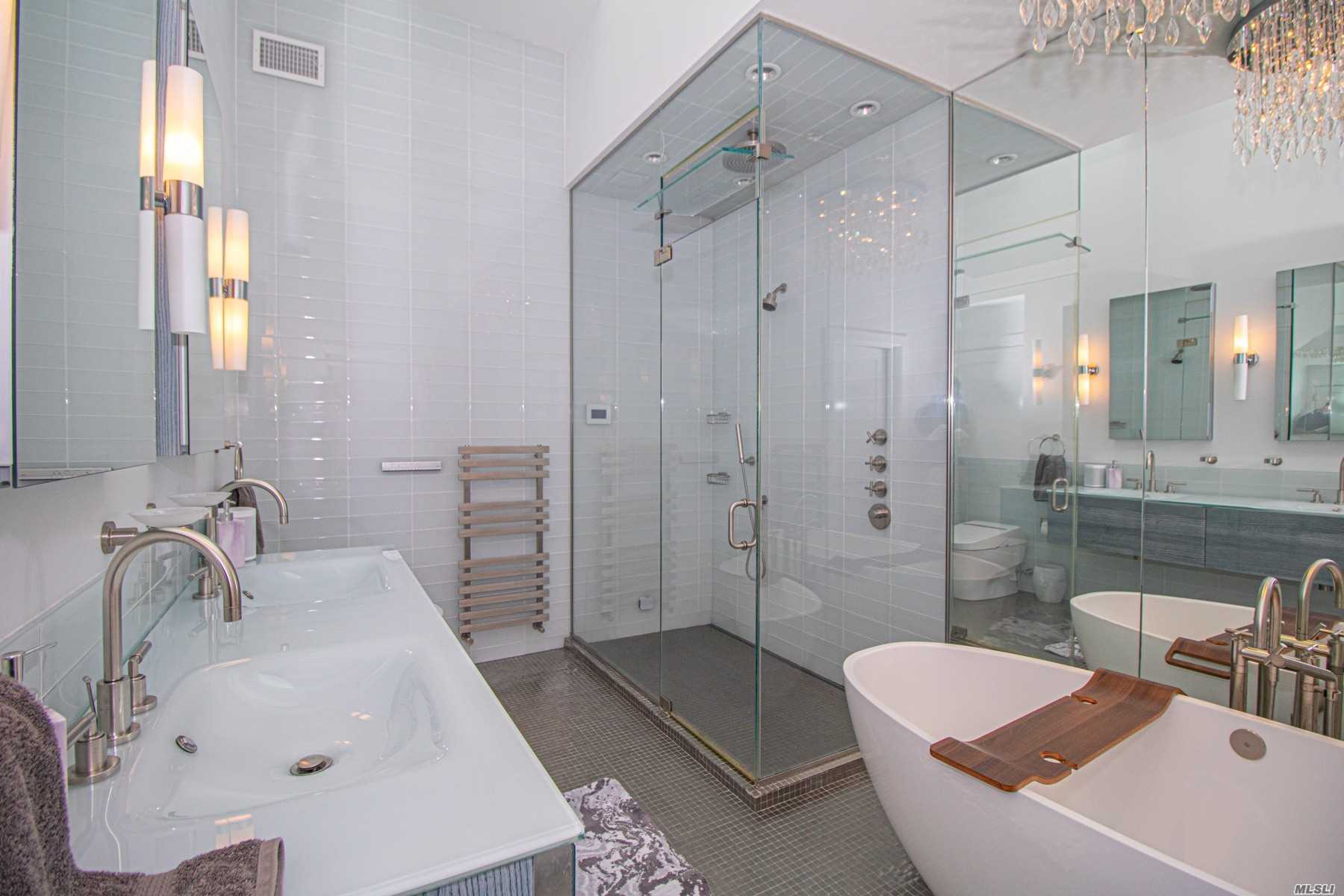 ;
;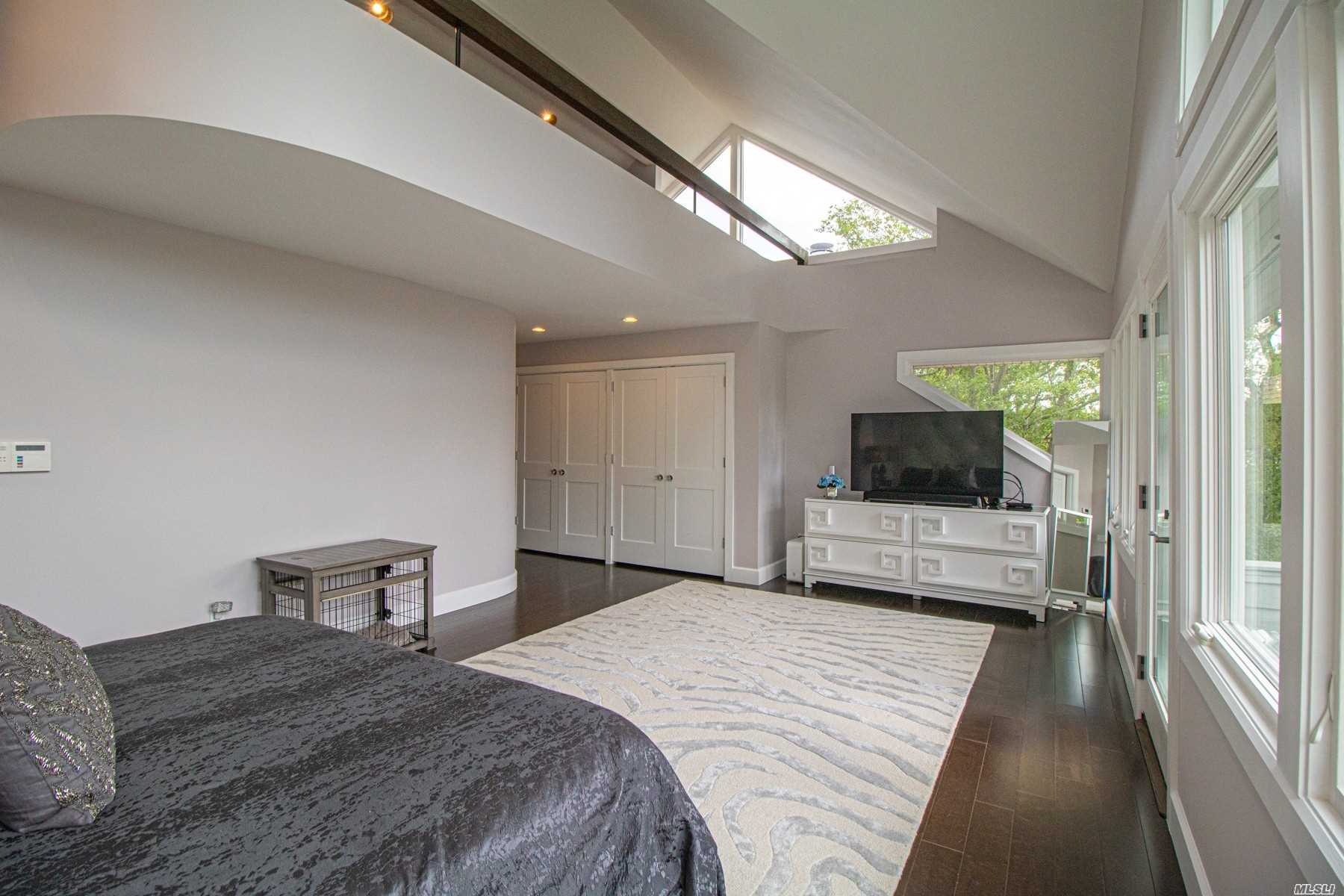 ;
;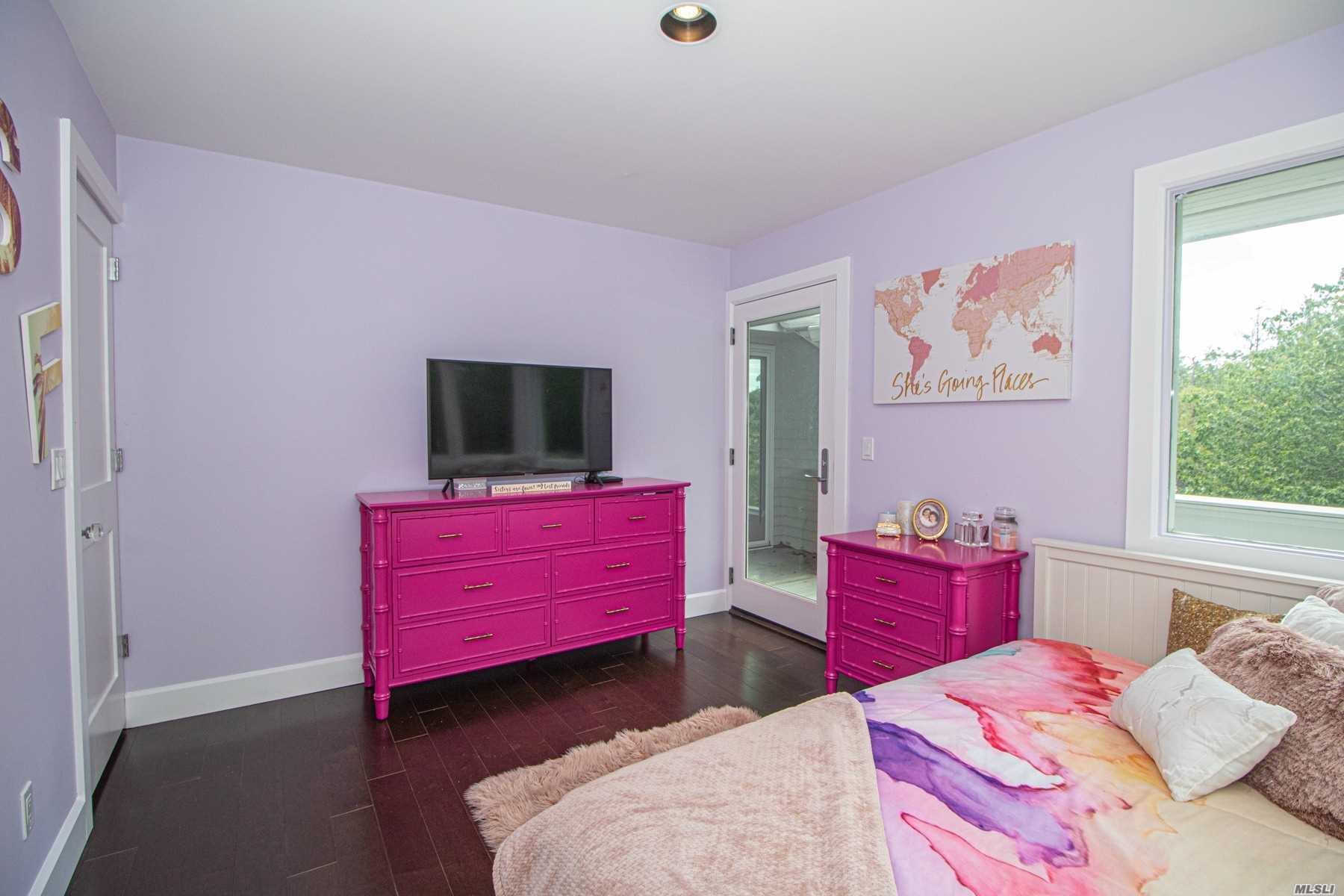 ;
;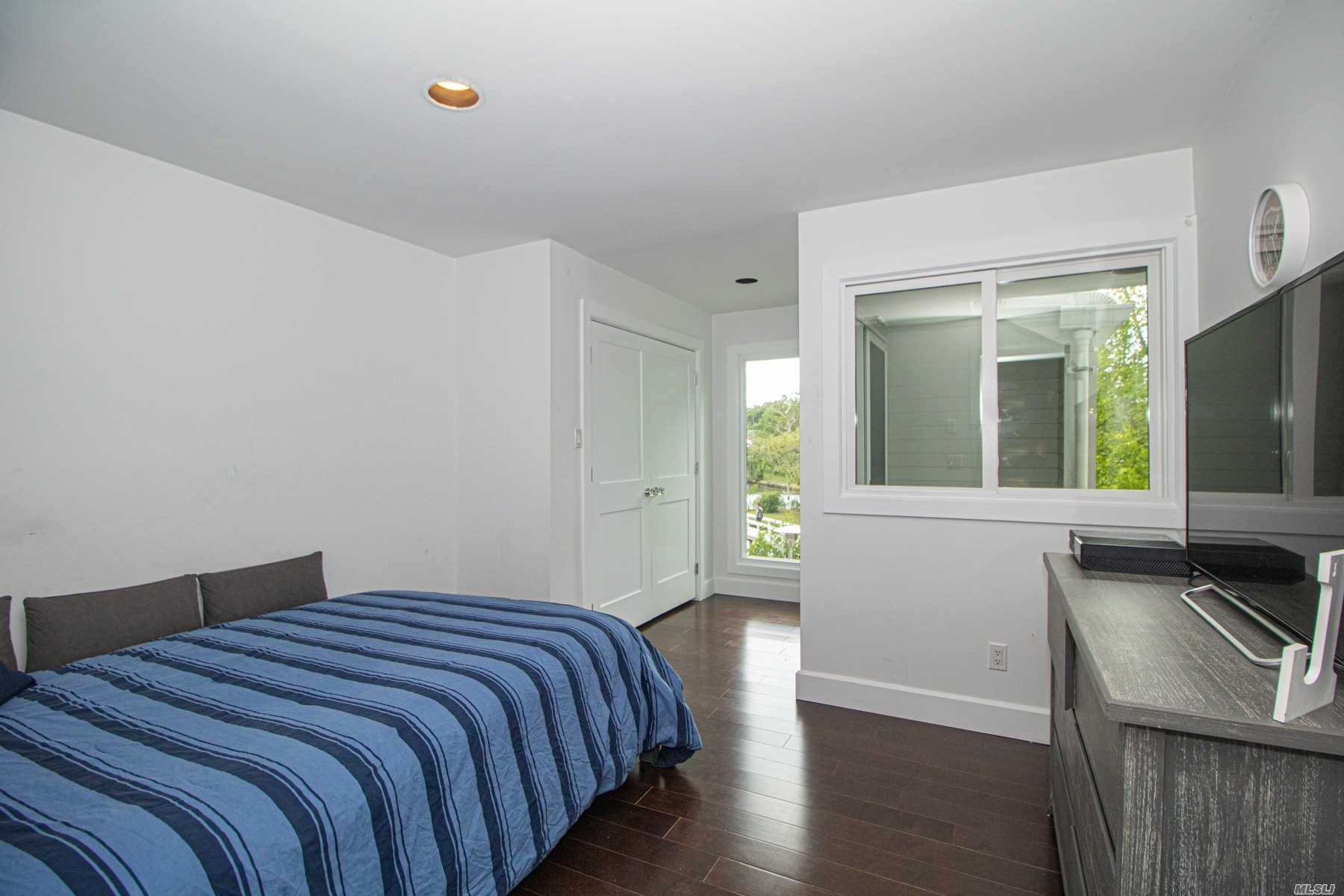 ;
;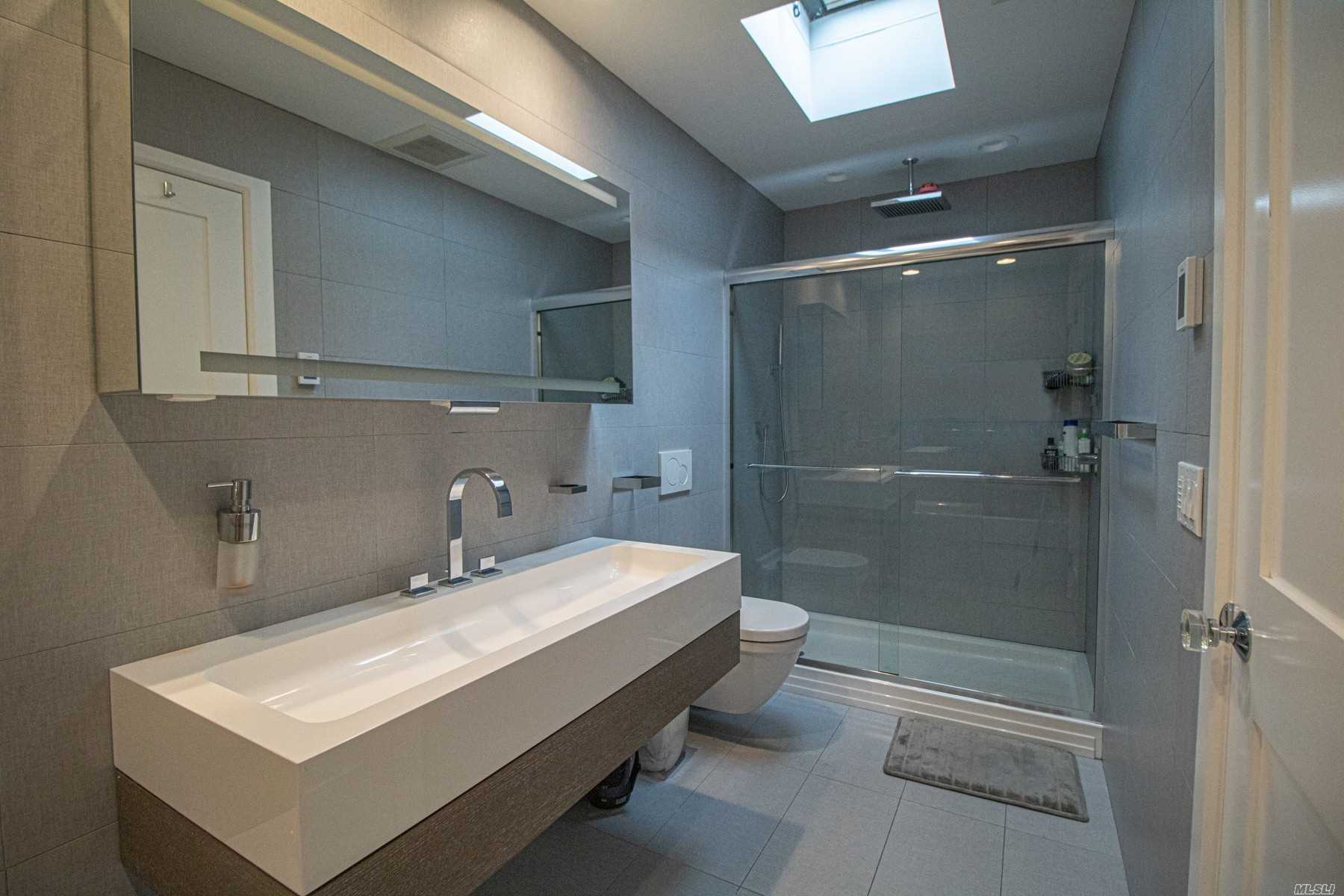 ;
;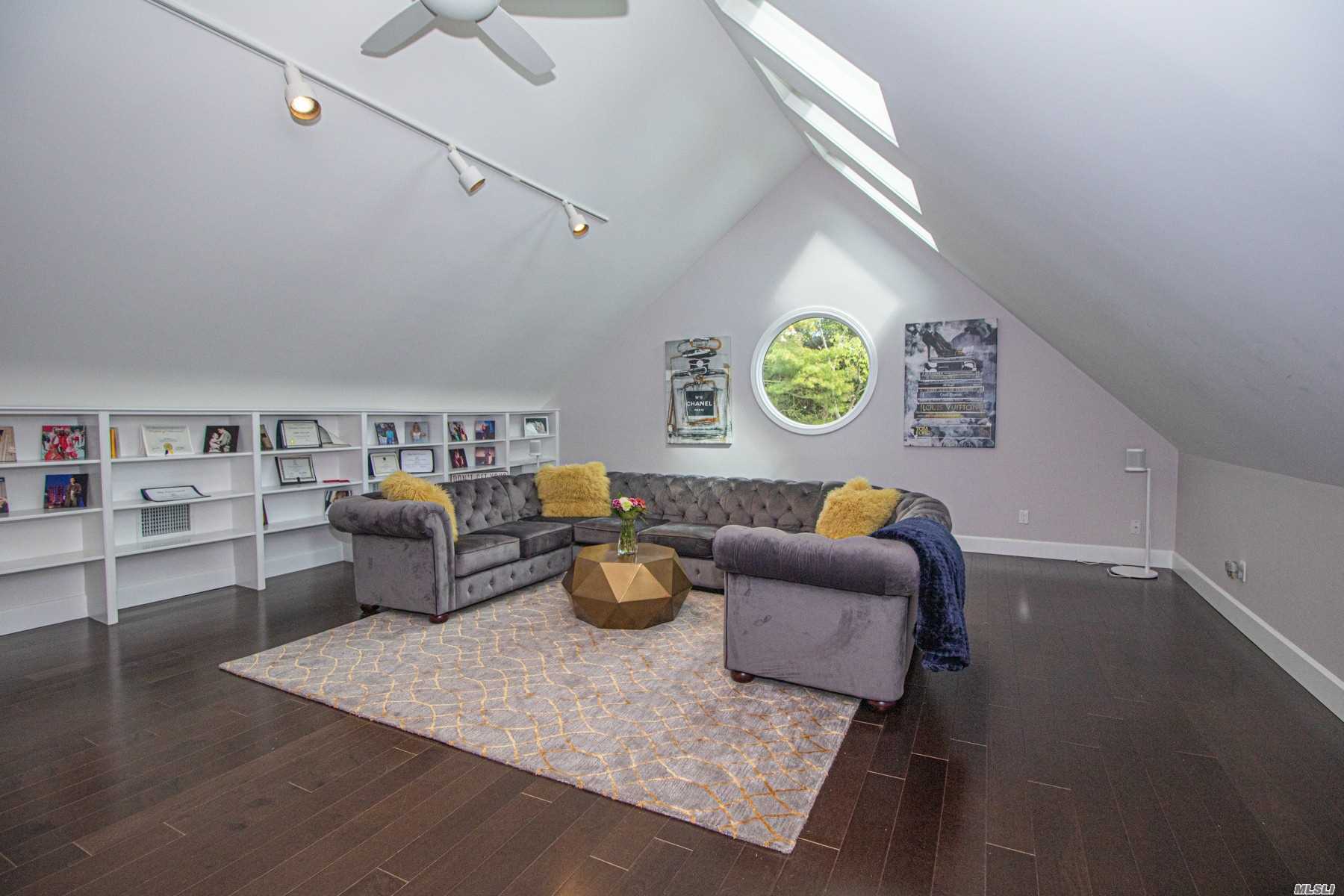 ;
;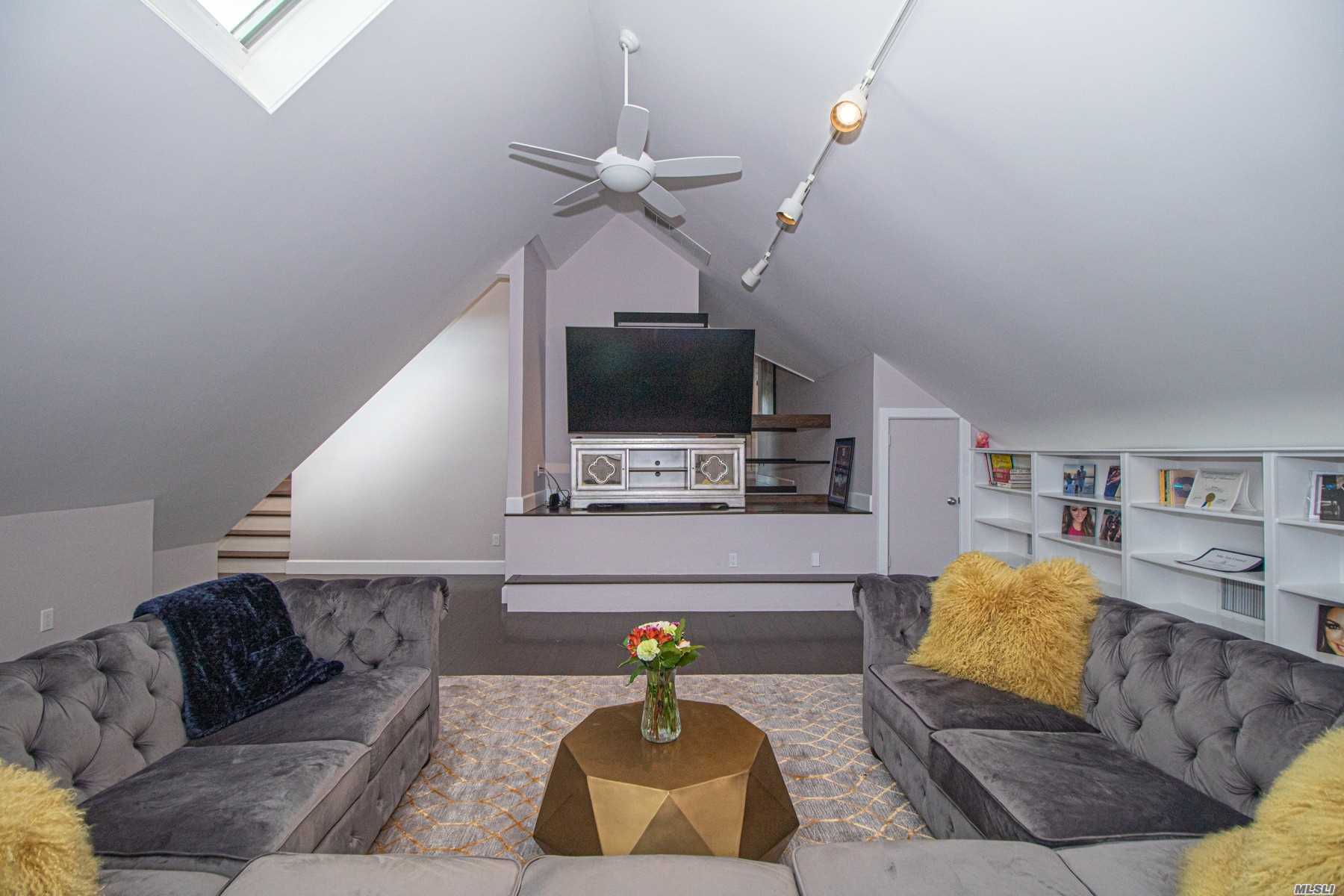 ;
;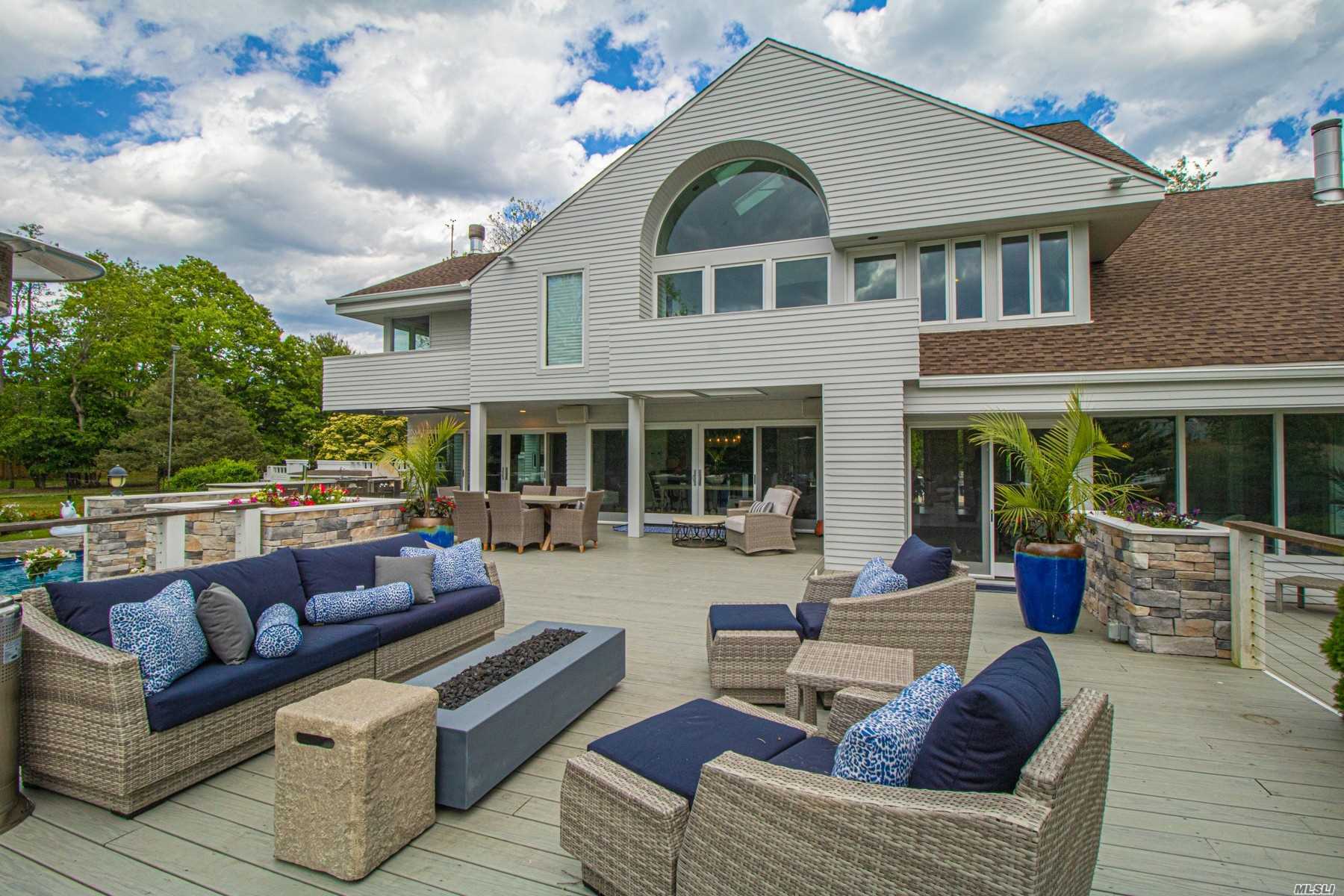 ;
;